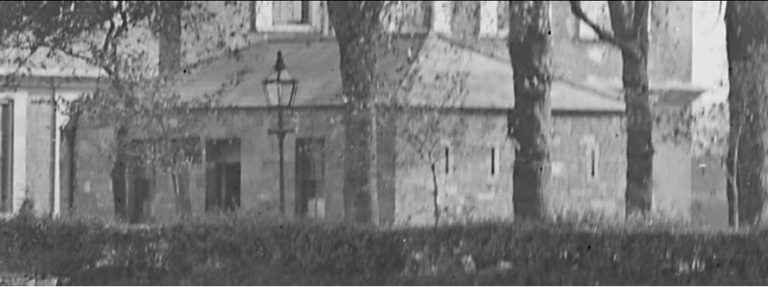The Out Buildings
This detail from the 1836 Ordinance Survey Map reveals the extensive out buildings that once stood on the south and west side of the Royal Hospital. These buildings were where the day to day activity of the Hospital staff were carried out and include fowl Yards, Kitchens, Laundry, carpentry and farrier workshops, farmhands’ quarters and stables. After the railway development in the 1840’s reduced the Hospital lands from 110 acres to just over 48 acres, the economic model by which the hospital functioned changed and most of the west facing outbuildings no longer served a purpose and were demolished and removed by 1856.
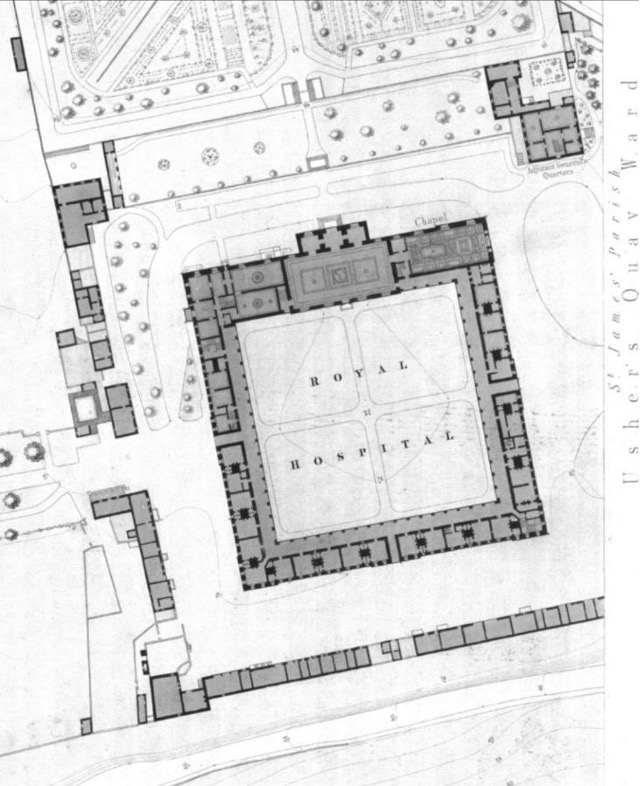
The outbuildings also formed a curtain wall that could be closed and used to defend the building from attack. In the last original existing out buildings in the south east side of the campus we can see that the outward facing walls still have embrasures, narrow, vertical slit windows for rifle firing positions.
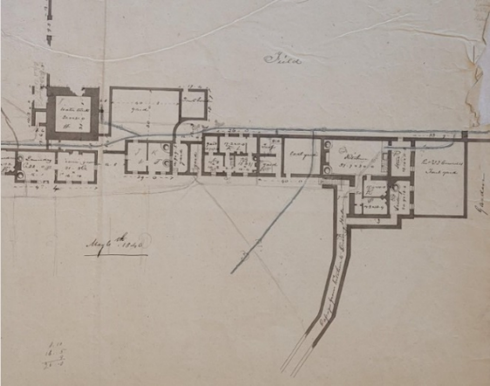
Sureyor William Murray surveyed the royal hospital in great detail in 1840 prior to the construction of the Great Southern and Western railway. His drawings indicate the purpose of the out buildings and reveal a tunnel that used to run from the exterior kitchens and under the great hall of the Royal Hospital that served both as a recreation area and refectory. The tunnel was designed to keep servants out of sight as they delivered the food to the dining room from the kithen in the north west flaker building. The only structure left standing is the Water tank visible at the top left hand side of the drawing.
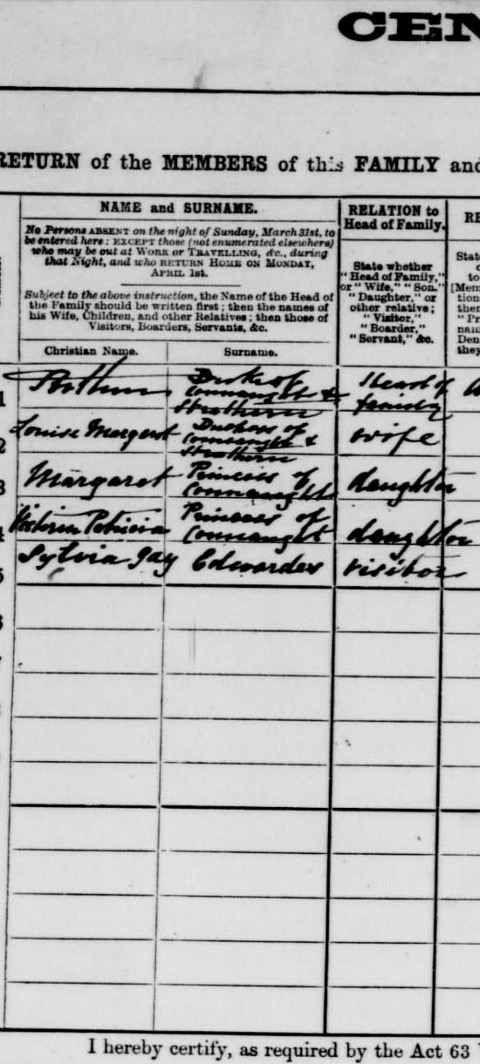
Of the 254 residents in the 1901 census 99 were army pensioners and the other 155 were made up of a small group of active military, but the vast majority were civilian staff and their families. There were 76 females and 178 males resident in 1901. Residents ocupations included: nurses, labourers, shoemaker, farrier, farmhand, gardeners, dairyman, groomsmen, domestic servants, governess, tutor, clerk chines and glass, ladysmaids, cook, kitchen maids, footmen, butcher, seamstress, publican, dressmaker, office cleaner, stud groom, short hand writer, foreman of buildings works, honourable and maid of honour, stillroom maid, plate butler, carriage groom, pony boy, stable helper, stewards room boy, valet, general worker, civil service chief clerk, carpenter, Goods Checker, house steward, farrier. There was also many children of school age. In 1901 the Duke of Connaught was Master and his two daughters are listed as princess. Some of the quarters must have been very crowded.
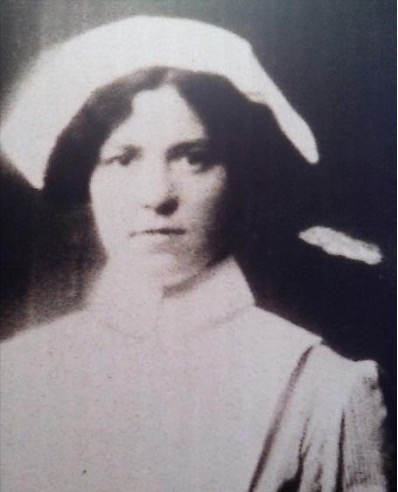
Nurse Florence Smith, a widow from Limerick, lived and worked at the royal hospital between 1913 and 1918. Florence brought her youngest daughter Eileen with her to live in the Royal Hospital. Their quarters were adjacent to the Deputy Masters House. These service quarters were demolished sometime after 1950. She resigned her post in 1918 after marrying Sergeant Tubb, Master Cook, at the Royal Hospital. She left Ireland with her husband when the British Army withdrew from the Free State in 1922.
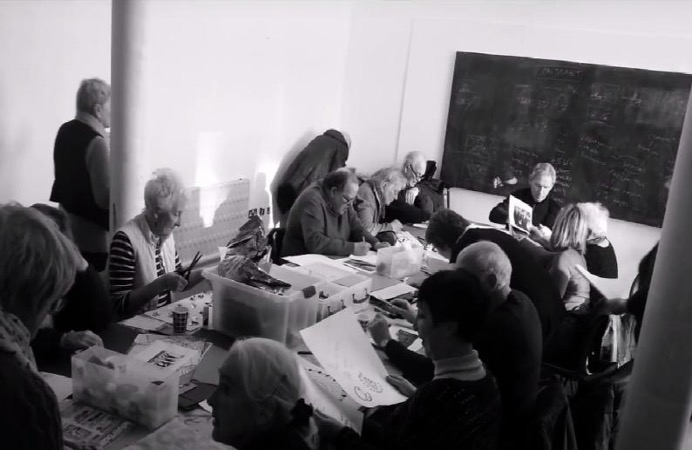
Several new outbuildings were built in the 1990’s to resemble the remaining outbuildings that stand along the south side of the Royal Hospital. These are now used as art studios and apartments for art workshops and to accommodate artists participating in IMMA’s residency programme.
SUPPORTED BY
The IMMA Heritage Trail is kindly supported by An Chomhairle Oidhreachta / The Heritage Council and the Office of Public Works. OSI Historic map details are provided courtesy of Tailte Éireann.



