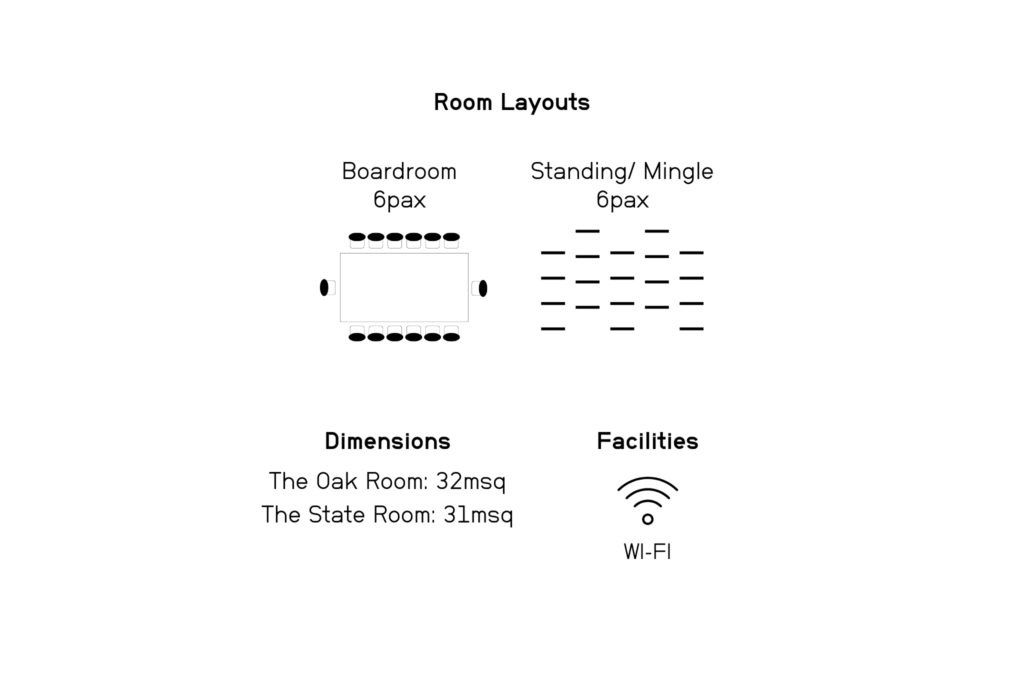Entirely laminated in German Oak by architect William Robinson, the Oak Room is an exquisite choice for photoshoots, boardroom meetings, private receptions and registration areas.
The State Room an adjacent room to the Oak Room, of similar size with a wide view of both the meadows and the Formal Gardens, with its cosy atmosphere, has proven to be a great space for entertaining as a registration area.
