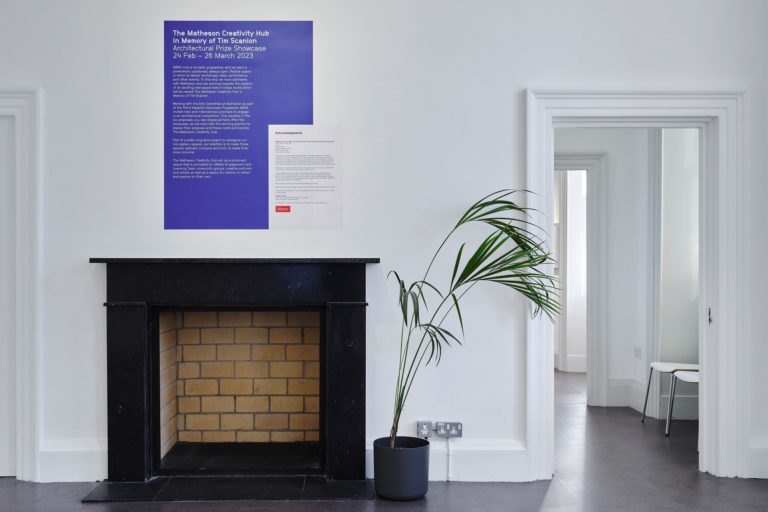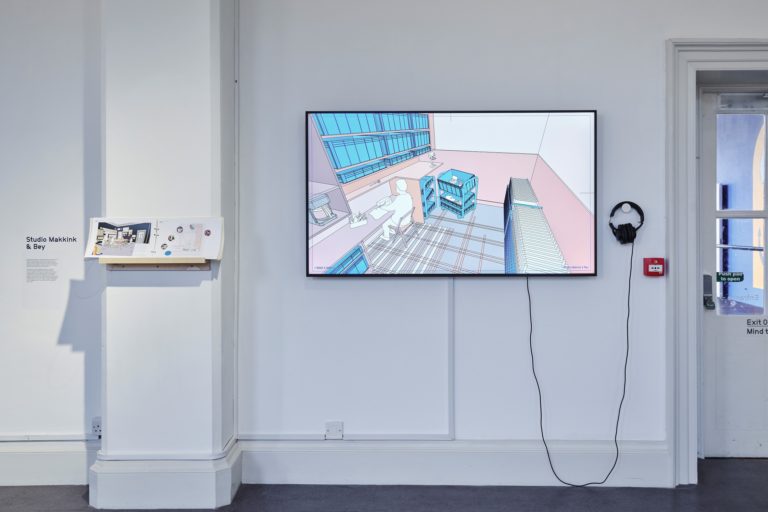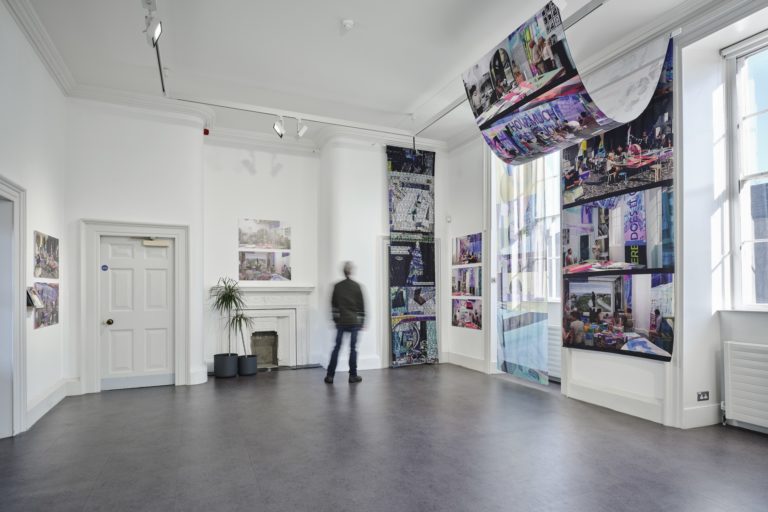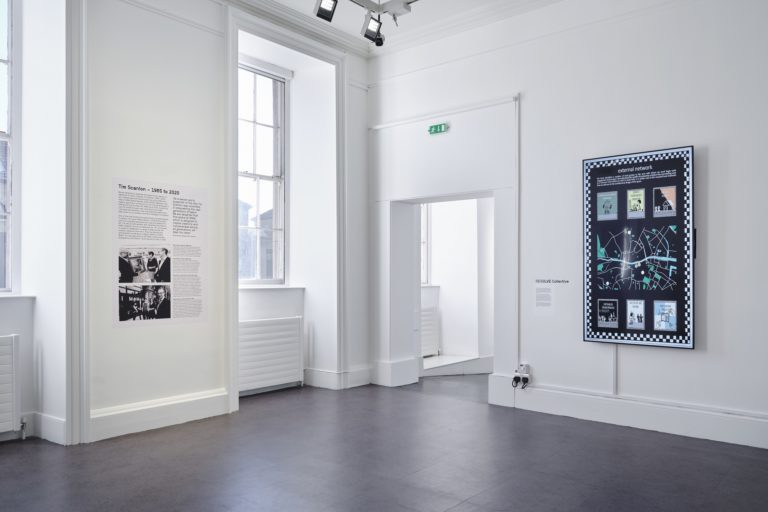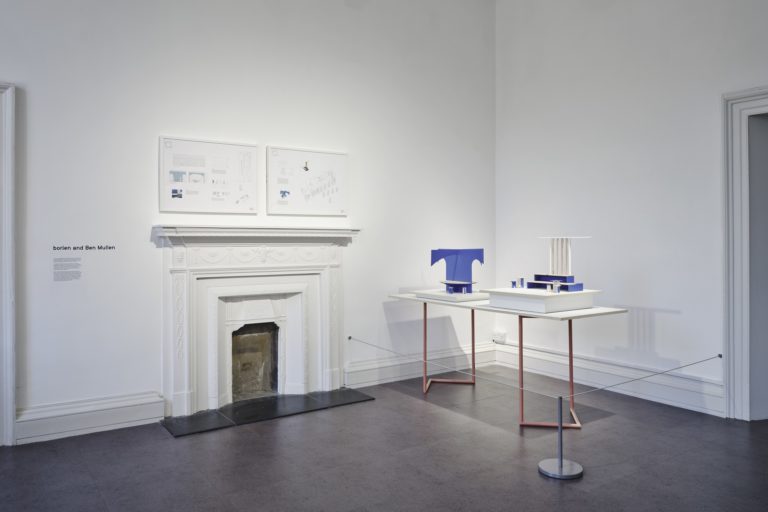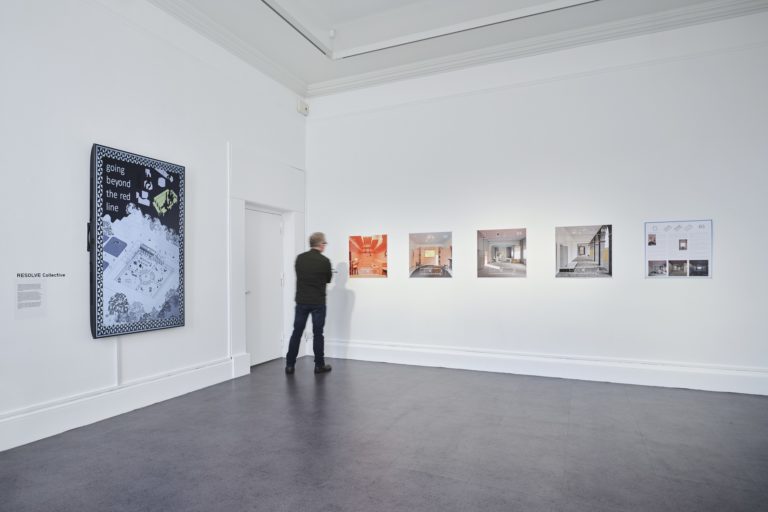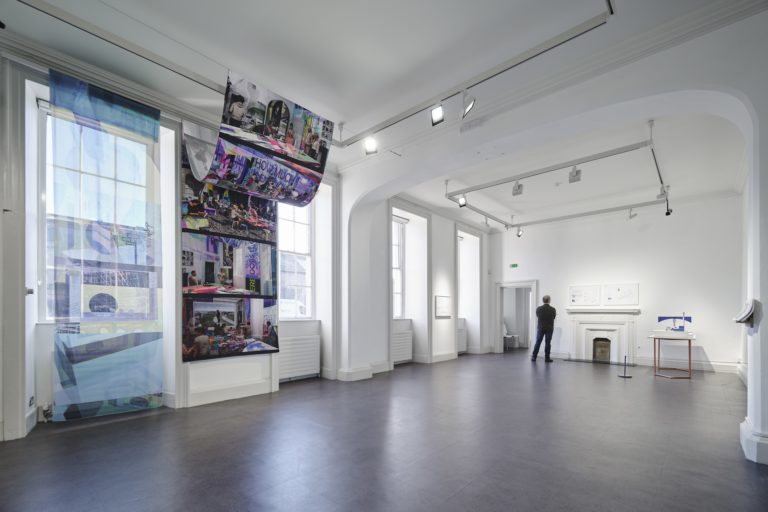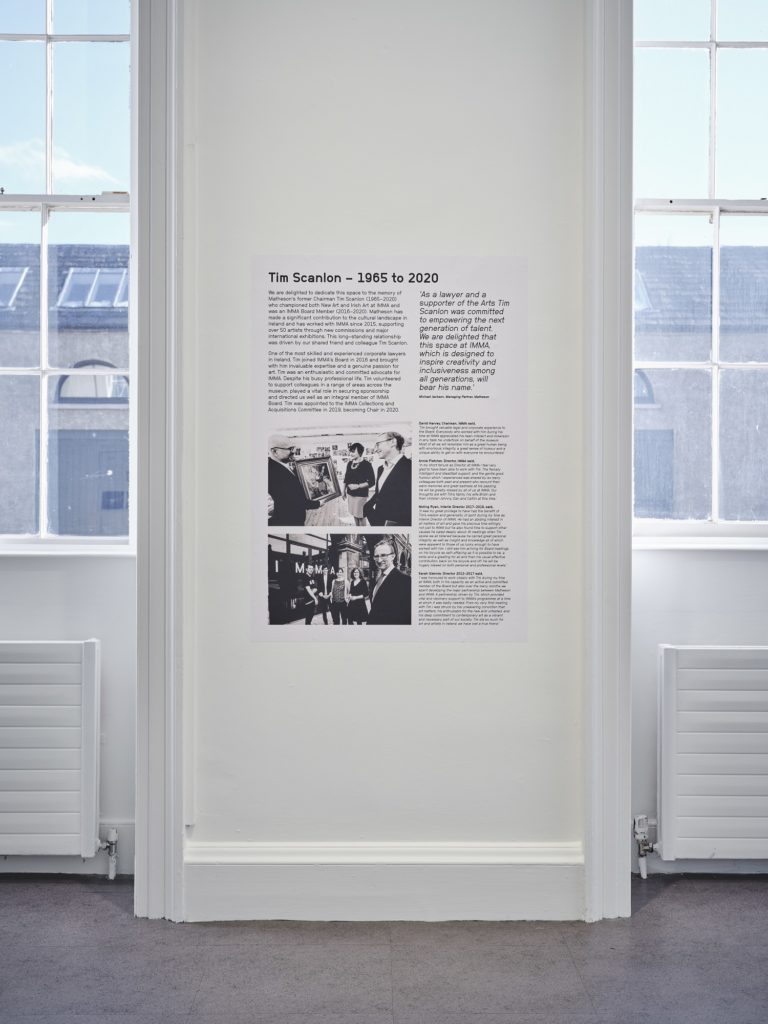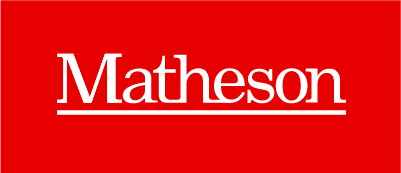IMMA in partnership with Matheson LLP, announced Studio Makkink & Bey, as the winning practice for the creation of the new community space at IMMA, the Matheson Creativity Hub in Memory of Tim Scanlon. Alongside the winning practice, two highly commended designs were selected by the panel: Diogo Passarinho Studio (D_P_S) and borien & Ben Mullen.
The Matheson Creativity Hub will be a prominent space that is activated by IMMA’s Engagement & Learning Department, Visitor Engagement Team, community groups, creative partners, and artists, as well as a space for audiences to dwell and explore on their own. It will be an innovative reimagining of convivial space that invites exceptional architecture and design to provide a welcoming and inclusive environment that allows for experimentation, supports creative engagement, and social connectivity for audiences of all ages. The project will be implemented in two stages; the design competition from February 2023, where visitors will be able to view the proposed designs until 2 April 2023, followed by the procurement and implementation of the winning project throughout 2023 and early 2024. The six practices showcased are: AB Projects & Atelier Rae; borien & Ben Mullen; Broken Fields; Diogo Passarinho Studio (D_P_S); Resolve; and Studio Makkink & Bey.
Since July 2020, in response to the public’s need for access to open spaces where communities could safely meet, enjoy the outdoors and promote physical and mental wellbeing, IMMA introduced IMMA Outdoors, a summer programme of free activities, performances, classes, commissions and events. IMMA has shown innovation and leadership in this space, continually scaling the project by introducing architectural interventions and creating a unique artistic vernacular across the IMMA site, revitalising the Museum’s role as a radically public space for our local communities to engage freely with culture.
Now, in a new iteration of the partnership with Matheson, the Museum intends to build on the success of IMMA Outdoors by developing an ambitious permanent convivial engagement space for audiences of all ages, bridging the gap between the ‘green cube’ of the site and the ‘white cube’ of the galleries.
The Matheson Creativity Hub will be located on the ground floor of the east wing of the main building of the Royal Hospital Kilmainham, Dublin 8. The historic nature of the building means that the structural integrity of the building cannot be impacted by this project and applicants are asked to keep their proposals to interior/domestic design.
The space that has been identified for the Matheson Creativity Hub will consist of three intersecting rooms, formerly known as the Project Spaces, which are accessible both from the main reception of the Museum and open out into the courtyard. This relationship between the outdoors or ‘green cube’ of the site and the ‘white cube’ of the galleries is a key point of interest. The architects/ artists/ designers, referred to throughout this document as ‘the artists’, are asked to consider flexible design elements which can be easily moved between the Hub and the courtyard, and possibly other locations around the site.
